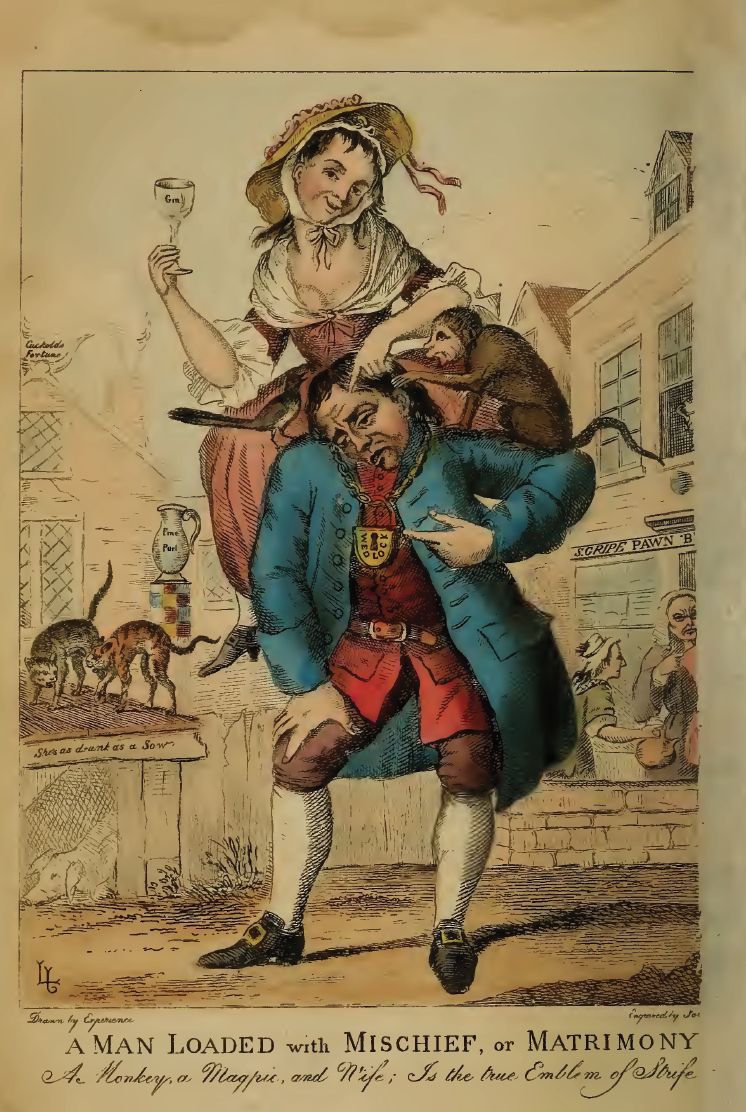

Search london history from Roman times to modern day
Roman London - the London wall
These pages are based on a "Royal Commission On Historical Monuments 1834" - actually it is 1928; which is in the public domain.
(41). Upper Thames Street (A). Roach Smith records that in 1841 sewer
excavations began at Blackfriars, but until the foot of Lambeth Hill was reached
nothing was encountered ; they “ were there checked by a wall of extraordinary
strength, which formed an angle with the hill and Thames Street ; upon this wall
the contractor was obliged to open his course to a depth of about 20 feet so
that the greater portion of the structure had to be over-thrown. ... It extends,
as far as I had the means of observing, from Lambeth Hill to Queenhithe, with
occasional breaks ; in thickness it measured from 8 to 10 feet ; the heights
from the bottom of sewer was about 8 feet, in some places more or less; it
reached to about 9 feet from the present street, and 3 feet from that which
indicates the period of the Fire of London. . , . The foundation was made in the
following manner :
oaken piles were first used ; upon these was laid a stratum of chalk and stones
and then a course of hewn sandstones, from 3 to 4 feet by 2 and 2 1/2 feet,
firmly cemented with the well-known compound of quicklime, sand and pounded
tile. Upon this solid substructure was built the wall composed of rag and flint
with layers of red and yellowy plain and curve-edged tiles. . . . Many of the
large stones, above mentioned, are sculptured and ornamented with mouldings,
which denote their prior use in a frieze or entablature of an edifice, the
magnitude of which may be conceived from the fact of the stones weighing in many
instances, upwards of half a ton. . . I observed also fragments of
sculptured marble had been worked into the wall, and also a stone carved with an
elegant ornament of the trellis-work pattern, the compartments being filled
alternately with leaves and fruit.
The fragments of marble pilasters and the fragment with trellis-pattern are now
in the British Museum.
A piece of this wall was re-opened in October, 1924, in the construction of a
sewer under Brooks Yard, from Upper Thames street, when the South wall of the
city was tunnelled through. The foundation was laid between two rows of
contiguous piles the tops of which were 14 feet below the roadway in Thames
street; the total depth of the tunnel being 16 feet. The wall is of a concrete
of Kentish rag-stone with a course of bricks a few inches below the tops of the
piles. A second course of bricks was found 2 feet above that just described.
Fifteen feet to the North of the main wall, and parallel to it was a second wall
5 feet thick, and with the foundation also between two rows of piles, but set
apart. A thick bonding-course occurred just above the heads of the piles, and
above this the wall was battered or coped back on both sides and finished with a
flat top 2 feet wide. On the South face of this wall was a mass of puddled clay
[Q W and Times, June 18th, 1925].
Trying to avoid privacy and cookie settings overwriting content