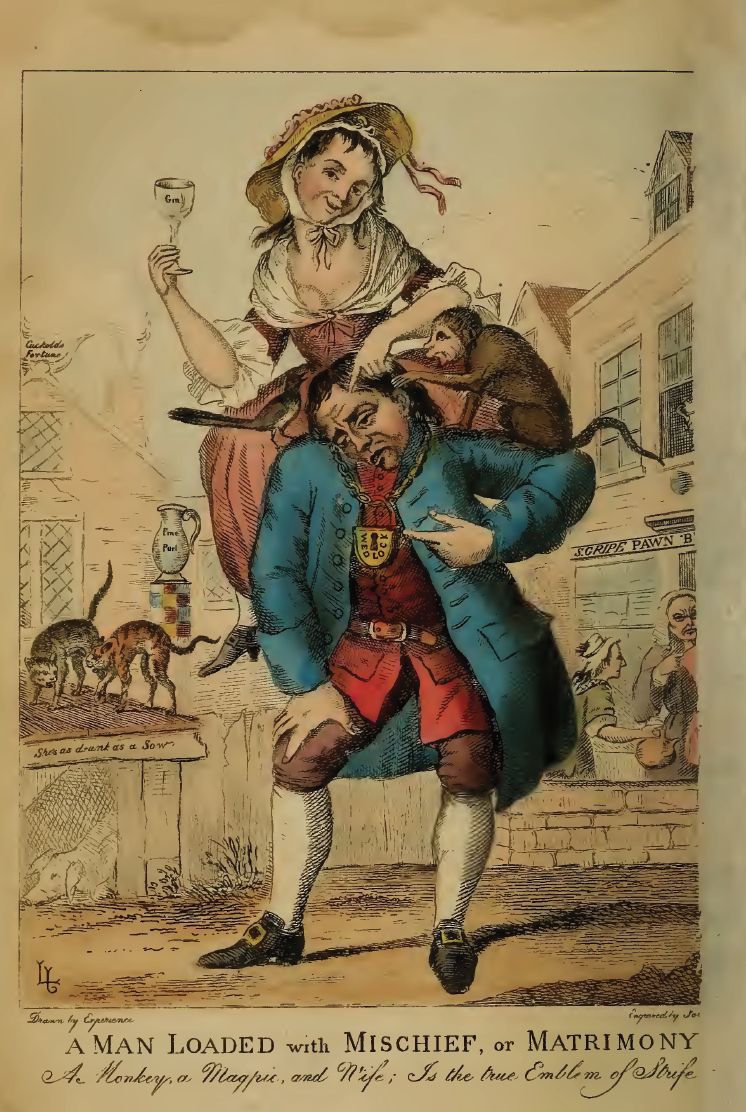

Search london history from Roman times to modern day
Roman London - the London wall
These pages are based on a "Royal Commission On Historical Monuments 1834" - actually it is 1928; which is in the public domain.
(47) . Lower Thames Street (A). Under the frontage-line of No. 125 Lower Thames
Street and the adjoining pavement, a portion of the wall (Fig 18) was exposed in
1911. The wall rested on the ballast at a depth of 24 feet below the present
surface. "Large roughly-squared timbers, 12 feet long and about 8 inches square,
were first laid on the top of the ballast, across the thickness of the wall,
these being held in position by pointed piles driven in at intervals. . . . On
these timbers were laid large irregular sandstones and rag-stones bedded in clay
and flints. Three layers of these stones showed on the face above which was a
bond of two (the drawing shows three) rows of yellow tiles.
Some chalk with other stone formed the core, the whole being cemented with red
mortar. The total height of the masonry remaining was 3 feet and its width 10
feet. Some of the stones were apparently re-used though no moulded stone
appeared in the small piece uncovered ”.
Trying to avoid privacy and cookie settings overwriting content