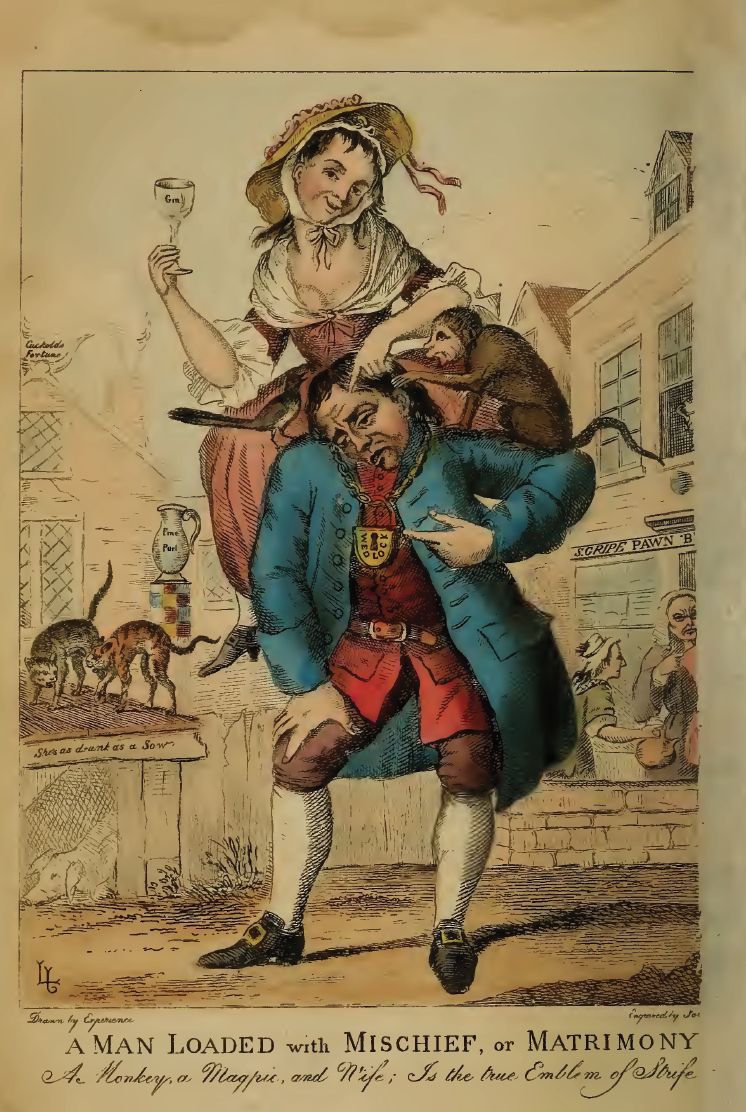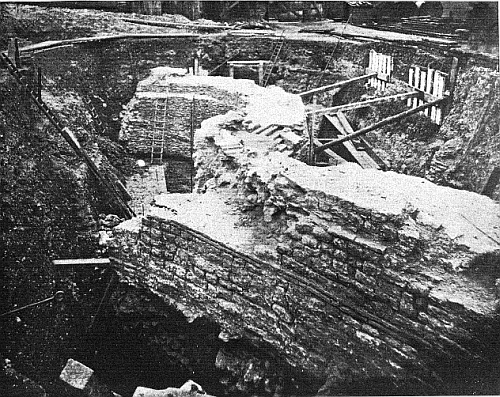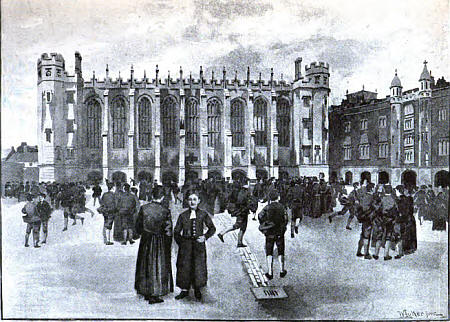

Search london history from Roman times to modern day
Roman London - the London wall
These pages are based on a "Royal Commission On Historical Monuments 1834" - actually it is 1928; which is in the public domain.
(32) . Christ’s Hospital site (A). In 1907-9 a stretch of wall near King Edward
Street was exposed. The total height was 10 feet 2 inches, the plinth resting at
a depth of 13 feet 8 inches below the ground-level. Above this point one triple
and two double bonding-courses remained. There were somewhat indefinite
indications of a bank built against the inner face. It extended 16| feet from
the wall, and remained to a height of about 5 feet. It was composed of an
orange-coloured loam which was clearly distinguishable from the surrounding
made-earth , where it had been covered by this bank, the face of the wall was
remarkably well preserved.
(33) . Christ’s Hospital site (B). A portion of the wall at the back of the
bastion (17) was uncovered at the same time. The base of the plinth was 9 1/2
feet below the surface, and was surmounted by four courses of squared rag-stone,
a double bonding-course of brick, five of rag, a second double bonding-course
and two courses of rag. The width above the plinth was 8 1/2 feet.
(34) . Christ’s Hospital site (C). A further long stretch of wall was uncovered
West of the above. It was of similar character. At one point just below the base
levelling-course of brick was a flooring of large Roman tiles laid on a bed of
puddle-clay 1 feet thick, and extending for a distance of 10 feet from the wall.
(35) . Christ’s Hospital site {D). At the North West corner of the wall, a
fragment of the Roman structure adjoining the angle-bastion. It was built on the
curve, and the base of the plinth was 12 feet below the surface. The
substructure was upwards of 6 feet deep.
The outer face of the wall bore evident marks of water having stood against it
for a protracted period." On removing this coating the whole face was seen to
have been pointed with pink mortar. Above the plinth were five courses of
squared rag-stone, a double bonding-course of brick, five courses of squared
rag, and a second double bonding-course. The thickness above the plinth was 7
3/4 feet. The wall had evidently tilted outwards at this point and badly cracked
before the addition of the bastion. This portion of the wall with the
angle-bastion is preserved in a specially constructed enclosure and can still be
inspected.

Site of Christs Hospital, now the General Post Office 1909

Christs Hospital, Newgate street
Trying to avoid privacy and cookie settings overwriting content