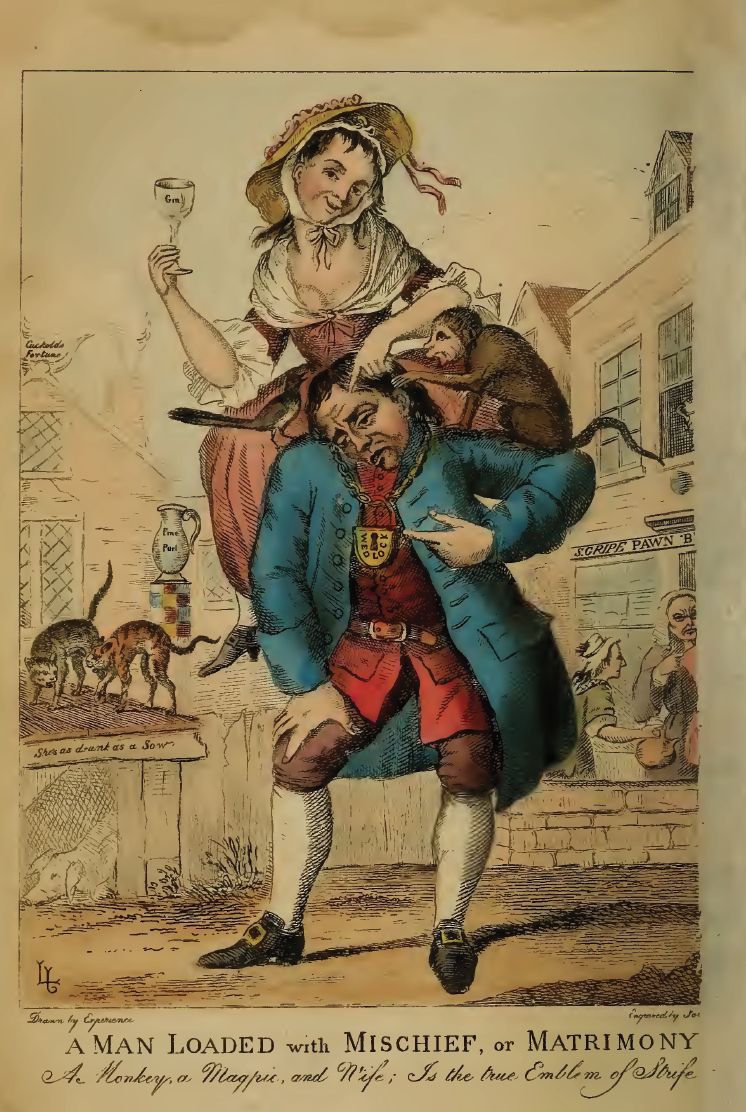

Search london history from Roman times to modern day
Roman London - the London wall
These pages are based on a "Royal Commission On Historical Monuments 1834" - actually it is 1928; which is in the public domain.
(31) . St. Botolph, Aldersgate churchyard, South side.
In 1887, in clearing a site for post-office buildings, a stretch of 131 feet of
the wall was exposed. The inner face of the wall now forms the North side of the
basement area. A total height of 14 feet 4 inches of Roman work was seen. The
face consisted of the usual triple levelling-course above the footings,
followed by five courses of squared rag-stone, a double bonding-course of brick,
five courses of rag, a second double bonding-course, five courses of rag, a
third double bonding-course, two courses of rag and at the same interval a
fourth double bonding-course visible in the core of the wall. At each levelling
and bonding-course in the usual offset it was estimated that the original
thickness at the base was 8 feet.
Trying to avoid privacy and cookie settings overwriting content