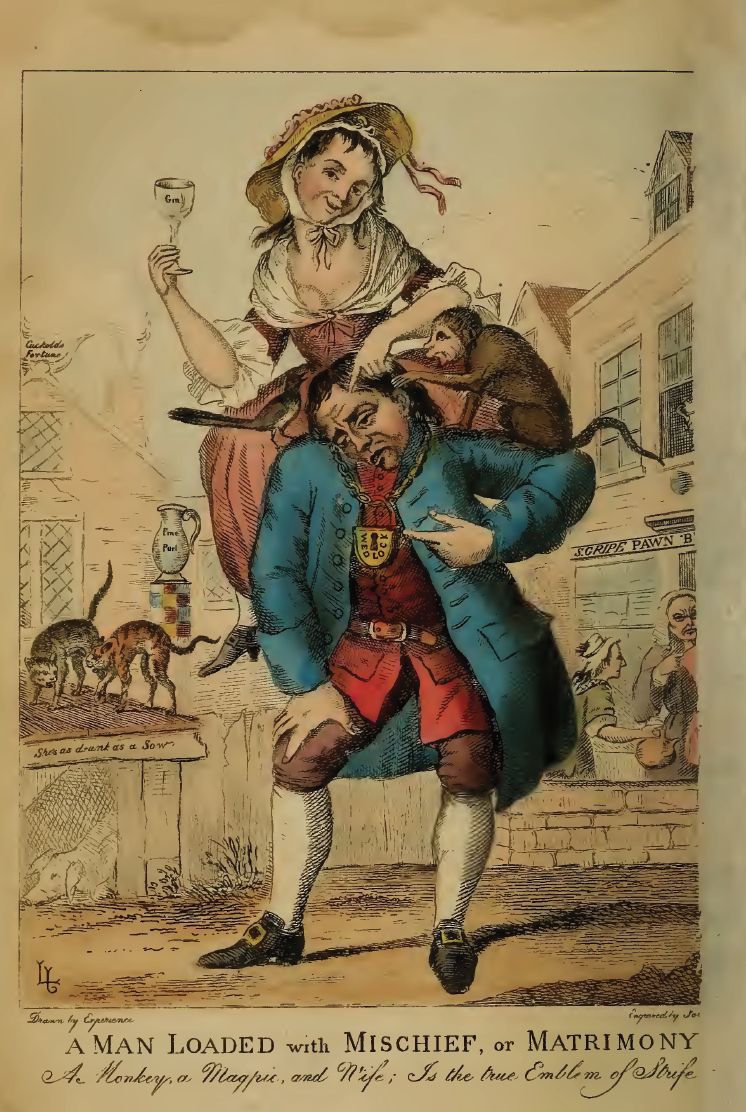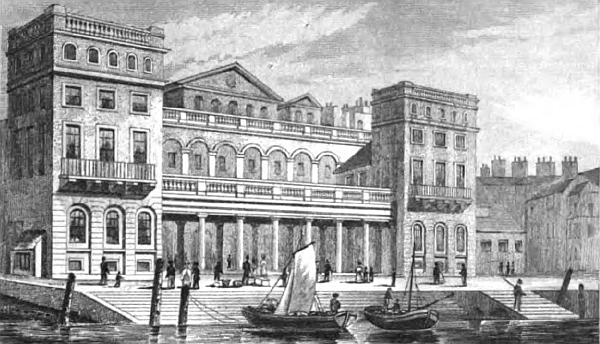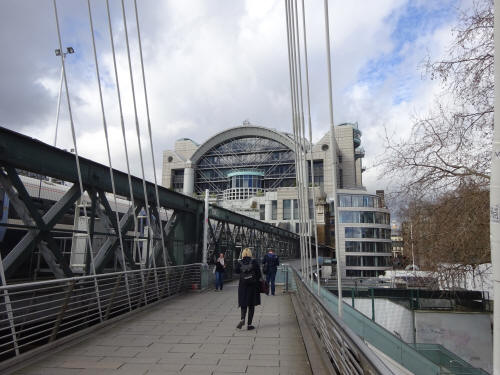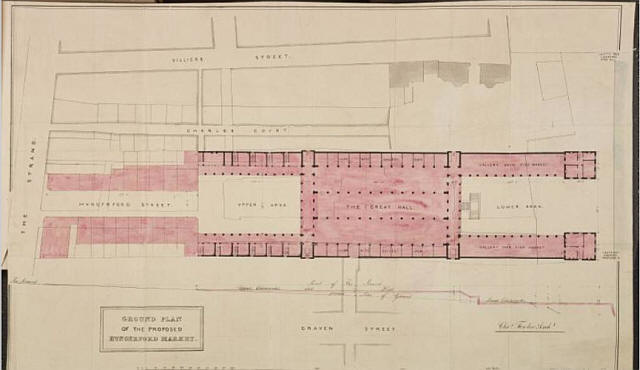

Search london history from Roman times to modern day
New Hungerford Market in 1830 from a description in time, a street directory in 1832 and 1842, latterly the Charing Cross station by 1864

The New Hungerford market from the river, the Swan on the left and the Dolphin taverns on the right - 1830

The same view in March 2020 of Charing Cross station from the Golden Cross
bridge
Public markets have latterly flourished best in the city. During the last half
century several have disappeared from the western part of the metropolis. Those
of St. James's and Westminster have been wholly swept away; Carnaby Market is in
effect abolished; and that of Hungerford had fallen into dilapidation and
comparative disuse. It appears that Hungerford Market was never very successful,
with
Covent Garden being too powerful a rival; and this was the case notwithstanding
the advantages the former afforded for the gardeners to land their produce, at a
period when, from the paucity and inferiority of the roads in comparison with
their present state, water carriage must have been more necessary even than at
present It may now, however, be anticipated with confidence, that this
propinquity to water-carriage will make the situation particularly convenient
for the sale of fish, and the removal of old London Bridge will allow the
vessels to come up, which was before impracticable. Thus an effectual remedy
will be provided against the monopoly of that article, which has been too long
tolerated at Billingsgate.
The first public meeting preliminary to this object, took place in the Painted
Chamber at the House of Lords, at the suggestion of Sir Thomas Tyrwhitt, June 5,
1824; when Mr. Fowler, the architect to whom the works have since been
committed, received his first instructions to survey the site of Hungerford
Market.
An Act of Parliament carrying the improvement into effect, and incorporating the
company, received the royal assent on the 20th of May, 1830, and the estate was
purchased of the owner, Mr. Wise, for the sum of 110,000 l. The leasehold
interest of the Villiers street wharf was purchased for 9,500 l; and
Charles court was purchased for about 9,000 l.
Mr. Fowler's first consideration, in arranging the disposition of his plan, was
to take advantage of the local peculiarities of the site, the most prominent of
which were the contiguity to the river, and the declivity of the ground; both of
these circumstances being highly favourable to the purposes contemplated.

The New Hungerford market ground plan design 1830
Listed are The Strand and Hungerford street (west), Villiers street and
Charles court (north), the Upper area, Lower Area, The Great Hall, and Craven
street (south). Two taverns project at the eastern end, by the river.
A ground-plan of the new Market is included In our map of the improvements in
the vicinity of Charing cross, published in March 1831. Several
views of different parts of the building are given in the accompanying engraving. It is principally divided into three main portions, viz. an open
Court next Hungerford street, another towards the river, and a great covered
Hall between the two.
The part next the river has been first completed, and the front is exhibited in
the annexed view. The colonnade in the centre is the entrance to the Fish
market; the houses at the wings are appropriated for taverns. The Fish market
being on a lower level than the other buildings, is thereby rendered separate
and distinct from the other parts. Arrangements were made for receiving the
oyster boats at the commencement of the season, on the 4th of August last; and
vessels, laden with that article, have continued to come up, finding a ready
sale for their cargoes; but the Fish market is not yet opened for general
business.-
From the Fish market the ascent to the great hall is by a spacious flight of
steps in the centre externally, and two staircases within, at the extremities of
the portico, which is separated from the hall by a screen of arches.
The Hall, exclusive of the porticoes, is 188 feet long by 123 feet wide,
consisting of a nave and two aisles, besides ranges of shops against the side
walls, with galleries over. These galleries will be approached by four
staircases at the extremities, and thus a ready communication will be maintained
throughout.
The floor of the hall will be occupied by ranges of stands for casual business,
with convenient avenues between them; and the shops will be let to more constant
dealers. The galleries will be appropriated for the sale of such articles as
require a neat display, and will be disposed somewhat in the manner of a bazaar,
with a range of counters, &c. and a walk in front, from which the busy scene in
the hall will be conveniently and advantageously viewed.
The roof of the nave, or central compartment of the structure, being raised
above the other parts by a tier of open arches, will ensure an ample supply of
light and air. The roofs of the aisles are likewise open in the centre, in order
still further to secure that important object. Underneath the whole of the hall
is a double range of arched cellars or vaults, having approaches in various
directions, and which may be appropriated in any portions as required. Those at
the south end, being on a level with the Fish market, open immediately upon that
court and colonnades, and are proposed to be used as warehouses, with
counting-houses attached.
The Upper Court corresponds nearly with the Lower Court or Fish market, but at
the level of a story above it. The colonnades are here combined with shops and
dwellings for resident shopkeepers, so that every different degree of
accommodation will thus be provided, from the most casual to the most
established class of dealers.
The market is supplied with water raised on the spot, by means of a
steam-engine, which distributes it to every part in an unlimited supply.
As the present Hungerford street does not enter the area of the market in the
centre, it is intended to be rebuilt in a central position, and to increase its
width from twenty to thirty feet. The houses in this part will consist of shops
on a moderate scale: the lower corners of the streets will be appropriated as
public-houses for the accommodation of the upper division of the Market. In the
Strand there will be three new houses, of a superior class, suitable to that
situation.
In order to obtain the required access of carts to the Fish market, and to
afford further scope to the waterside business, the adjoining wharf to the east
is included in the plan, and thus a direct communication is made with
Villiers-street. The water-stairs and causeway have been constructed in granite
on a handsome scale, and form decidedly the best landing-place on the river
side. The line of the quay projects in one part more than 150 feet further into
the river than the old line of embankment, so considerably did the former quay
recede within the line of the adjacent wharfs, and so practicable was the
advance from the turn which the river takes just at this point. The latter
circumstance is also advantageous as bringing a considerable portion of the town
as it were around it, and thua rendering the situation particularly central and
convenient. Arrangements are in progress for making the quay available for steam
boats. There is a booking office with a warehouse (a former erection) on the
wharf, where goods are at present received for and from the several
passage-boats which ply up and down the river. The steamboats from the lower
part of the river being now enabled, by the removal of old London Bridge, to
pass their former barrier, it is evident that a landing-place in the
neighbourhood of Charing Cross will be infinitely more available to a large
portion of the metropolis than one in the neighbourhood of the Tower. Thus
Hungerford Market will probably soon become a place of great public resort; and,
independently of its proper business, will derive much casual advantage from the
continual transit of passengers.
The columns, stairs, pavement, and other parts of the structure, are of granite.
We subjoin the measurements of the different divisions of the Market. The width
of the Upper and Lower Courts is that of their uncovered area; that of the Great
Hall is the total width.
By 1864, this is all gone and replaced by Charing Cross station.
Trying to avoid privacy and cookie settings overwriting content